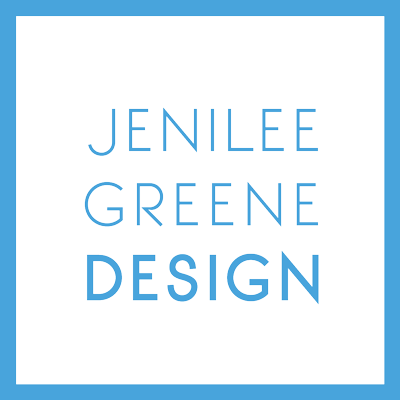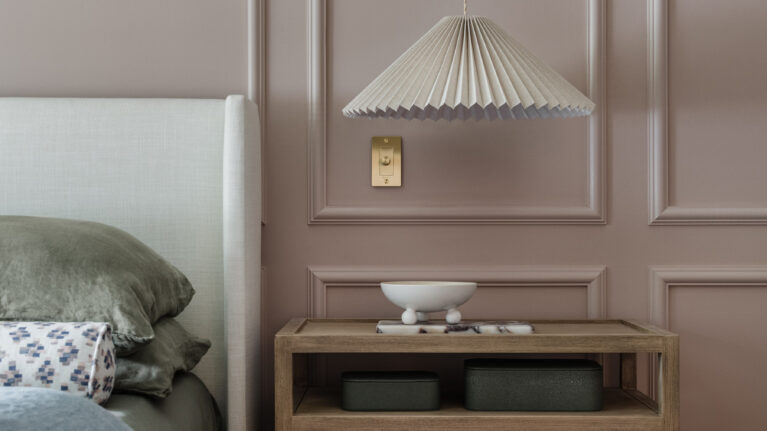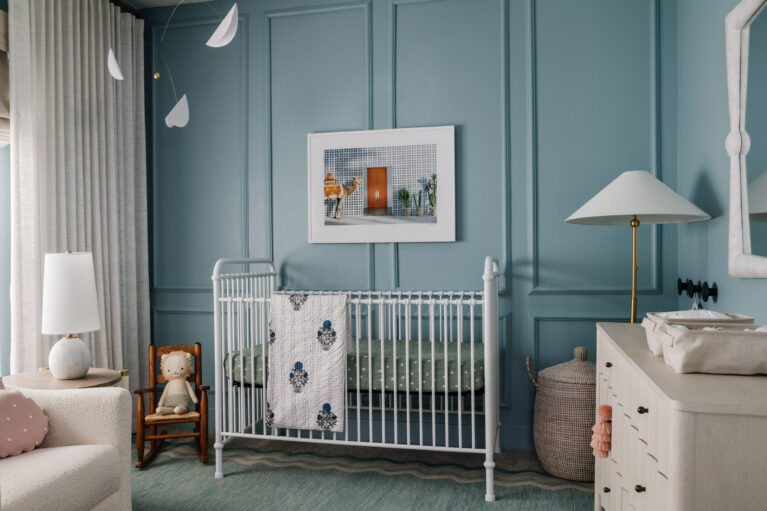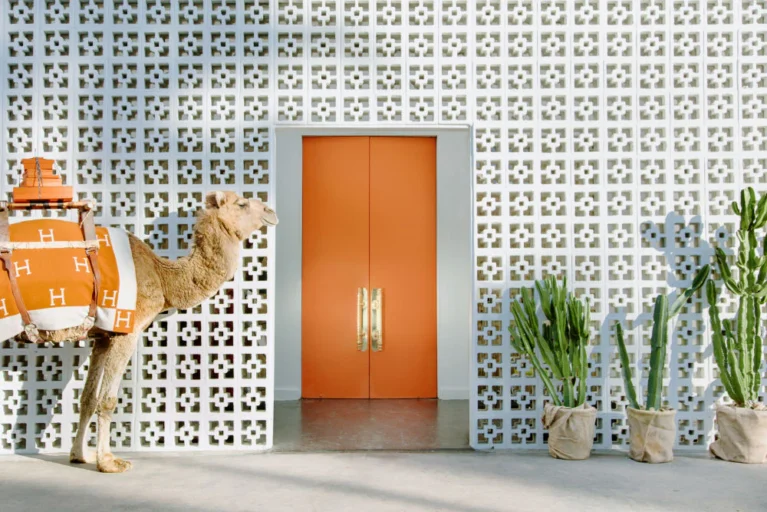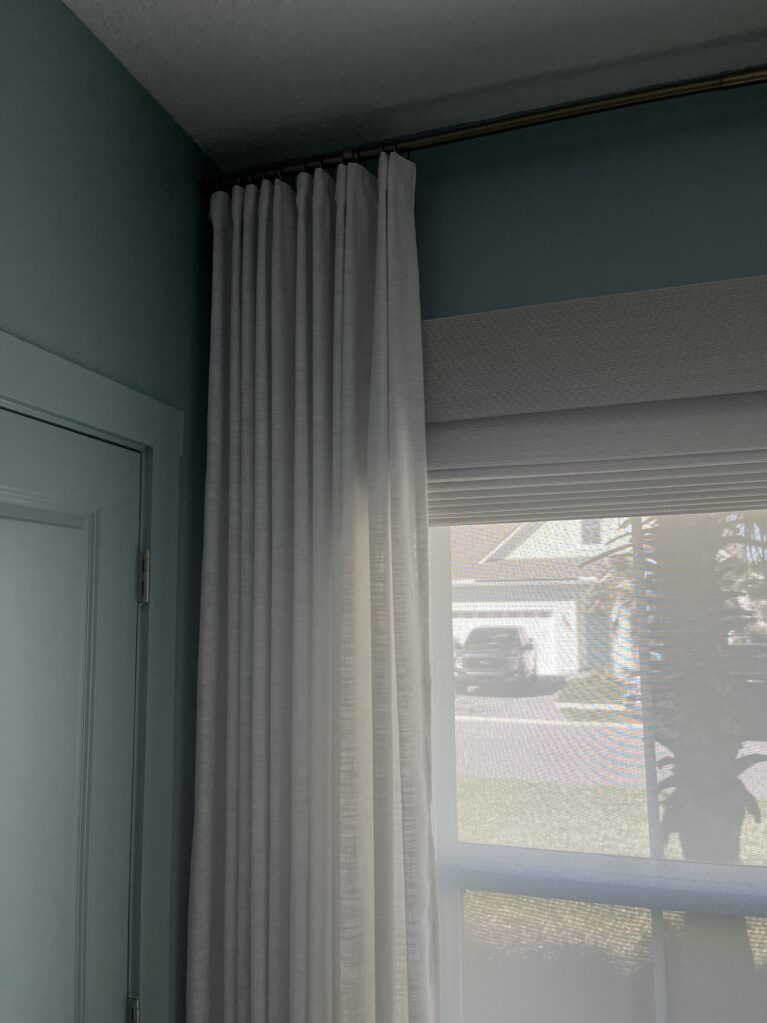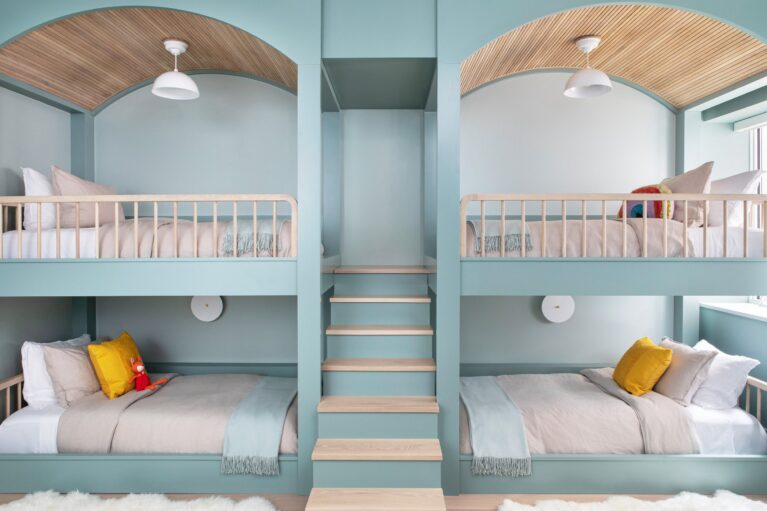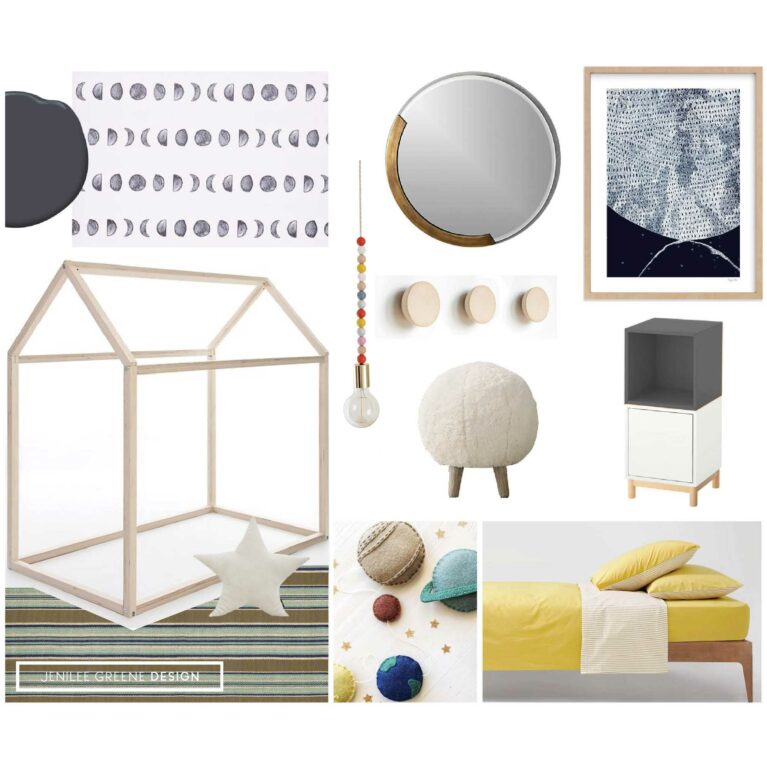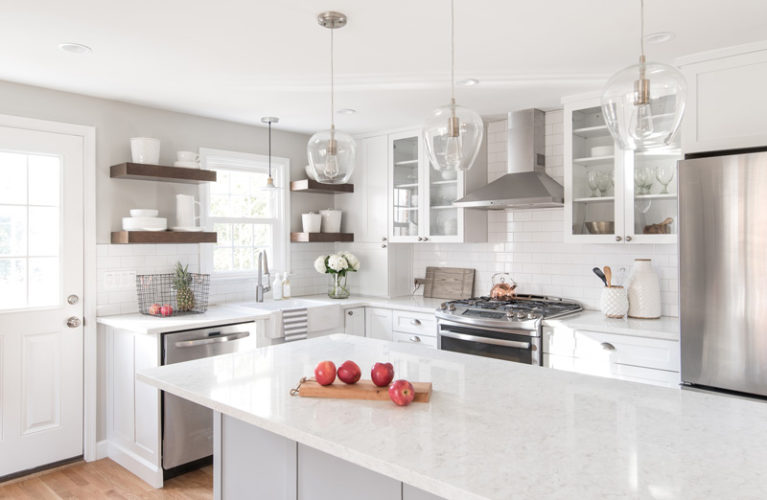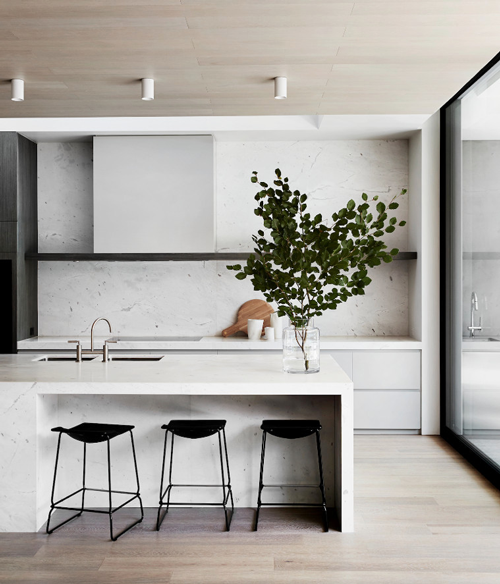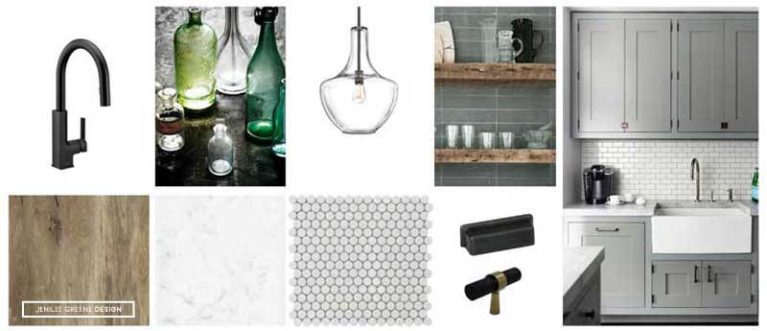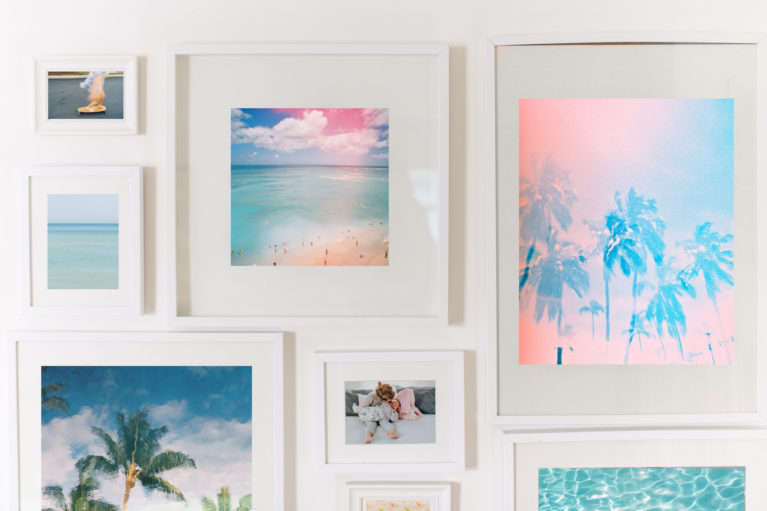What an honor to be featured today on RUE Daily! The curation of projects found on their website and in their print magazine have always been inspirational to me, so I hope you also enjoy exploring that resource. In this post we’ll get further into some of the details for this recent primary bedroom transformation. Project Brief The interior of our wonderful clients’ new Ponte Vedra Beach home was mainly builder grade and lacked the personality they desired, as is the case in many developer-built homes. We, of course, LOVE an opportunity to turn a generic room into a space that truly reflects our clients’ lifestyle and aspirations and introduce that missing element of luxury. Here’s where we started (our … Read More
The Blue Nursery – Reveal!
// Photos by Polina Pigulevsky Photography Remember that time we designed a gender-neutral nursery and it was a surprise and the whole thing was blue?? Today’s the day! Let’s see how it all came together. I mean… I think I couldn’t love it more. The tiny wood rocking chair is a family heirloom that the client had as a baby! The client’s mom had saved this piece (another surprise!) and it was so meaningful to be able to incorporate that sentimental piece into the design. One of my favorite elements in the room is the oversized, Calder-esque mobile in the corner. In a room with 9 foot ceilings, I love how it fills in the negative space! I am always … Read More
The Blue Nursery – Design
In the previous blog post I introduced the surprise gender neutral nursery project and how [spoiler] the whole room would be drenched in blue. Today, we’re diving into the details of how this will work. Here’s a professional tip—the key to pulling off this blue room and selling it as potentially a girl’s room is going to be carefully curating and balancing masculine and feminine elements in the room. **Another tip—you may desire a professional to help you pull this off (that’s me!). Not me plugging my own services in my own blog post! But seriously, I’m here to help. Ok, back to the blue nursery. In this case, to offset the more masculine color palette, I will incorporate feminine … Read More
The Blue Nursery – Progress
Let’s check in on our Blue Nursery Project shall we?? We have exciting progress to report, like visible, tangible progress which is the best kind. Here’s a reminder of how it started. If you missed it, you can catch up here (backlink to blog post!!): So far, the painting is complete and the furniture, rug, window treatments and accessories have been ordered! Never underestimate the power of a carefully selected paint color. The decision to paint everything (baseboards, doors, etc.) is really working for me and makes for an impactful transformation. It also gives a more modern feel which was needed since I had some concerns that the existing picture moldings would lean too traditional for my liking. Painting everything one color … Read More
Gender-Neutral Nursery Concept + Layout
Hi! Wow it’s been a minute since I wrote a blog post. I’ll admit, I have a love/hate relationship with writing (in general) and couple that with a lack of time and I have excuses for days. Having said that, I really would like to post more regularly and I what better way than to introduce this special project! I was recently asked to design a nursery where my client actually requested a…. SURPRISE REVEAL! The client in this case was my sister-in-law, so there was above-average trust already built in, but still, I appreciate her relaxed energy and know it will be a lot of fun. Here’s the room we’re working with: The trickiest part of the whole assignment … Read More
A moon-inspired toddler bedroom
Today I’m so excited to be sharing a personal project! With baby #2 due any day now (well, TODAY actually), I finally realized I needed to get serious about designing a space for our 3-year-old, Jack. He still sleeps pretty happily in his crib, but we’re evicting him so we can have access to the changing table, rocker and all of the other baby nursery creature comforts that are in his current room. His new room (aka our old office *cry*) used to be an incredibly awkward guest room / den / office when we purchased our home last year. It had a large angled wall with double doors opening up to the foyer/living area. Not only do I have a strong distaste for … Read More
ARLINGTON KITCHEN REMODEL – PART 2: REFINING THE DETAILS + FINAL REVEAL
I know everyone’s been on the edge of their seats waiting for part 2 of this blog post, and it’s finally happening! In Part 1 of this blog post, 4 rough layout options were presented to the client. After discussing the logistics with a contractor, they agreed it would be a worthwhile investment to open up the floor plan and demolish the wall between the living room and existing kitchen to create the open concept layout! This required adding a support beam, but was totally worth it. This was easily the best option because it gave our clients everything on their wish list—the island, more seating, unrestricted sightlines for supervising the kids, and just a very functional, modern layout that would also … Read More
Let’s talk openly about shelving
So here’s a kitchen “trend” that’s not going anywhere– open shelving! This is an element that’s steadily become a staple in kitchen design and I really don’t think there’s any going back! Some people love it, some hate it, some like the concept but are scared to try it. I think anything this polarizing is worth talking about. Aesthetically, I personally love the way it helps open concept kitchens blend with the adjacent living areas. Functionally, I have struggled a bit over the years with the very legitimate concerns raised by clients. Like with any design dilemma, there are significant pros and cons. If you’re currently remodeling or THINKING of remodeling, this seemingly small detail will have a HUGE visual … Read More
Arlington kitchen remodel – part 1: nailing the layout
Because I think many of you can relate to this one, I wanted to share the process behind a kitchen remodel I worked on over the course of TWO YEARS (not kidding!) for some dear friends in DC. These clients were questioning how long they wanted to stay in their current home and as a result, were unsure about investing in a kitchen renovation or remodel of any kind. Here are the before pics. Aside from the obvious finish and lighting updates that were needed, this was probably one of the worst kitchen layouts I’ve ever laid eyes on. I’m not even mad, I’m just impressed. I honestly don’t know how my clients were able to put up with it … Read More
Whimsical art inspiration for your home
I think it goes without saying that adding personality and character to your home is so important. A lot of people fall into the trap of buying a bunch of generic filler pieces to quickly style their bookshelves and walls and the result is often underwhelming – not to mention you’re more likely to grow tired of these pieces. The answer is to collect and curate art and accessories over time that reflect your style and personality. I know, easier said than done — but you have to start somewhere! Swap out those generic pieces as you collect more meaningful ones. Since the options can be a bit daunting, I’m sharing some of my favorites with you today, favorites that … Read More
