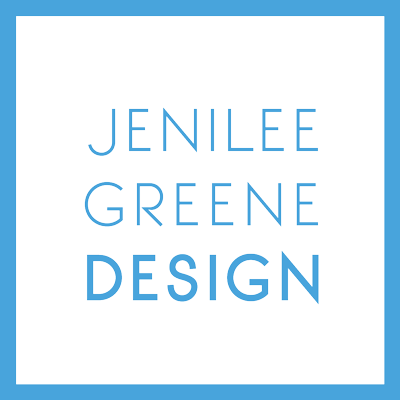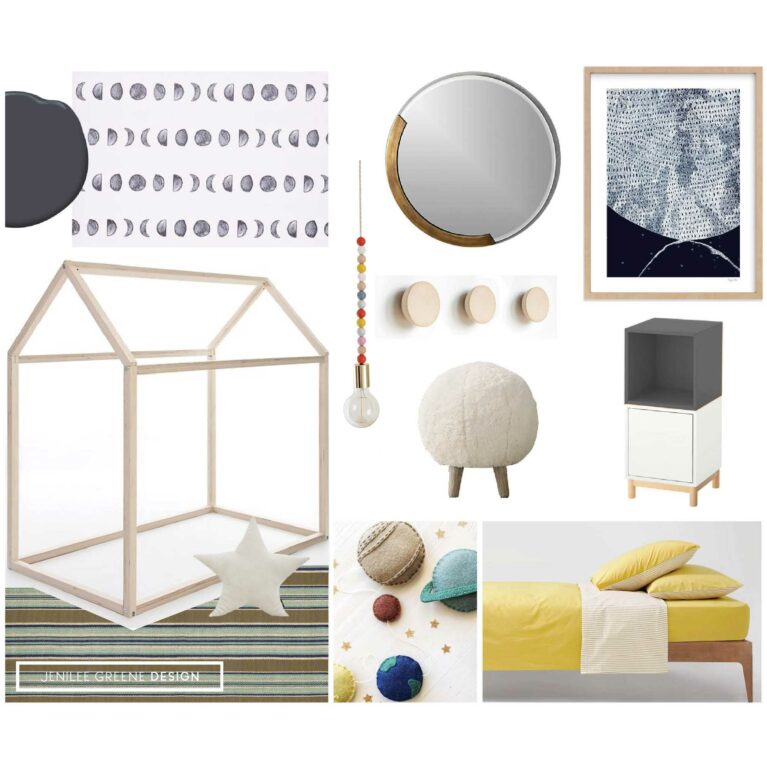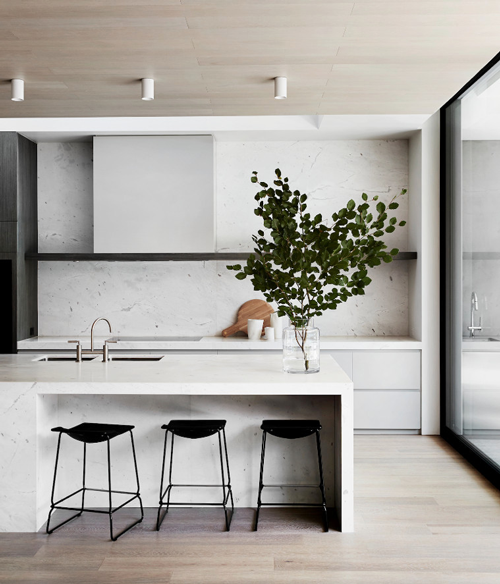Today I’m so excited to be sharing a personal project! With baby #2 due any day now (well, TODAY actually), I finally realized I needed to get serious about designing a space for our 3-year-old, Jack. He still sleeps pretty happily in his crib, but we’re evicting him so we can have access to the changing table, rocker and all of the other baby nursery creature comforts that are in his current room. His new room (aka our old office *cry*) used to be an incredibly awkward guest room / den / office when we purchased our home last year. It had a large angled wall with double doors opening up to the foyer/living area. Not only do I have a strong distaste for … Read More
Let’s talk openly about shelving
So here’s a kitchen “trend” that’s not going anywhere– open shelving! This is an element that’s steadily become a staple in kitchen design and I really don’t think there’s any going back! Some people love it, some hate it, some like the concept but are scared to try it. I think anything this polarizing is worth talking about. Aesthetically, I personally love the way it helps open concept kitchens blend with the adjacent living areas. Functionally, I have struggled a bit over the years with the very legitimate concerns raised by clients. Like with any design dilemma, there are significant pros and cons. If you’re currently remodeling or THINKING of remodeling, this seemingly small detail will have a HUGE visual … Read More



