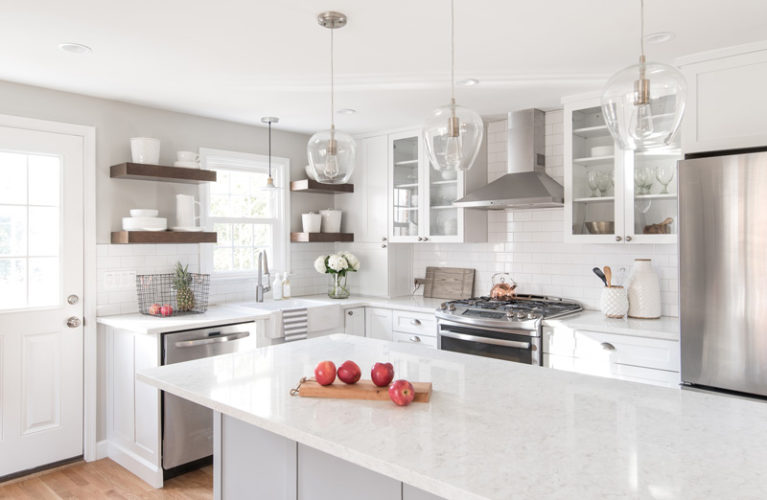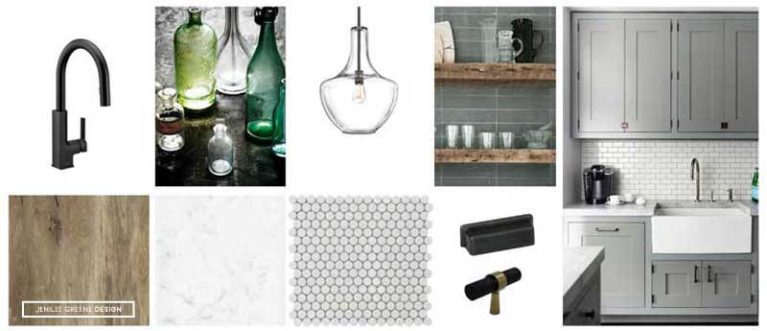I know everyone’s been on the edge of their seats waiting for part 2 of this blog post, and it’s finally happening! In Part 1 of this blog post, 4 rough layout options were presented to the client. After discussing the logistics with a contractor, they agreed it would be a worthwhile investment to open up the floor plan and demolish the wall between the living room and existing kitchen to create the open concept layout! This required adding a support beam, but was totally worth it. This was easily the best option because it gave our clients everything on their wish list—the island, more seating, unrestricted sightlines for supervising the kids, and just a very functional, modern layout that would also … Read More
Arlington kitchen remodel – part 1: nailing the layout
Because I think many of you can relate to this one, I wanted to share the process behind a kitchen remodel I worked on over the course of TWO YEARS (not kidding!) for some dear friends in DC. These clients were questioning how long they wanted to stay in their current home and as a result, were unsure about investing in a kitchen renovation or remodel of any kind. Here are the before pics. Aside from the obvious finish and lighting updates that were needed, this was probably one of the worst kitchen layouts I’ve ever laid eyes on. I’m not even mad, I’m just impressed. I honestly don’t know how my clients were able to put up with it … Read More



